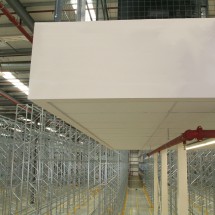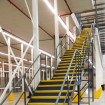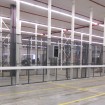Projects: National retail super centres
When a major electrical retailer approached Storplan: design, specifications, timescales and costs, were all of paramount concern. Storplan delivered the solution, on time and on budget.
Project Overview
Clients Objectives: To close twenty existing service centres across the UK and consolidate them into two super centres, re–using as much of their existing equipment as possible.
The Challenge: To create the super centres within their distribution centres at Harlow and Skelmersdale, with minimal disruption to picking procedures and deliveries.
The Answer: Two Mezzanine floors, one @ 2174m² the other @ 4843m².
Design factors:
- Column/leg positions of paramount importance so stock movements and flow patterns were not compromised.
- Fire protection was required for the safety of staff working on the mezzanine floor permanently.
- Deflection ratios were increased from a normal warehouse mezzanine, to give the structure a more solid feel, especially as hand trucks and trolleys were to be used.
- The structure had to be designed to accommodate scissor lifts, pedestrian and goods lifts, pallet access and fire escapes.
- Special column protectors were designed and manufactured to protect the columns from FLT damage.
Facts and figures:
Total m²: 7017
Total tonnage of steel: 205 ton
Total metres of purlin: 10650 or 6.6 miles!
Max column spans: 11m
FFL: 4m & 7m
Number of stair flights: 20 no.
Weeks on site: 6 no.
As you can see from the above, Storplan have the skills and expertise to design and build you a mezzanine to your unique business, building and processes. If you would like more information or some design ideas please contact us.




